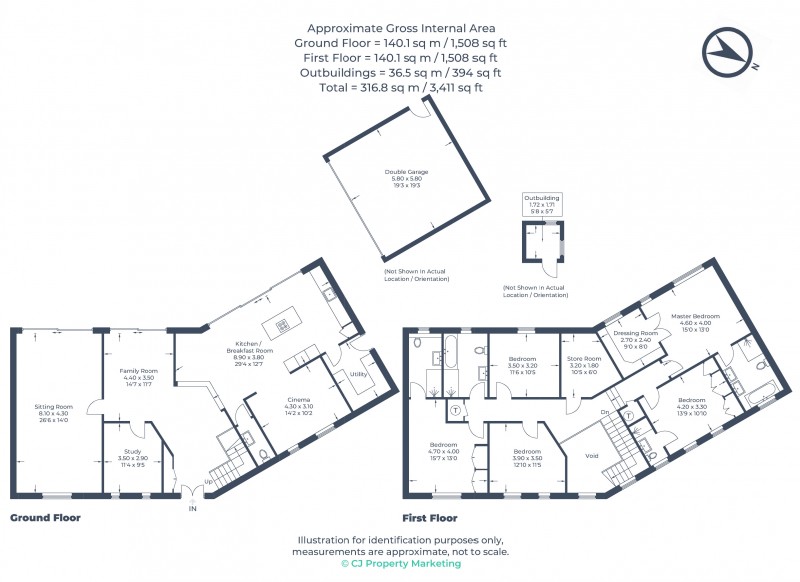An extremely impressive five double bedroom detached family home, which has been completed to a high specification and a striking contemporary style, whilst occupying a gated and elevated position with far reaching views. The property has four reception rooms, four bathrooms and a double garage, whilst also conveniently placed for preferred schools, the mainline station at Boxmoor, access to the A41and nearby Berkhamsted.
Entry is via a magnificent reception hall, which has a cantilevered oak staircase with glass balustrade and a galleried landing above, with views out over the front and beyond. The accommodation includes a spacious double aspect sitting room and a family room, both of which have views and access to the rear garden. The property enjoys a spectacular kitchen diner, which occupies one half of the rear of the house and is semi open planned to an impressive cinema room, which was originally designed as a family room and enjoys views over the front and rear gardens.
The well equipped kitchen has been completed in a shaker style, with quartz worktops, a central island and integrated appliances including a four ring induction hob, extractor, two electric ovens, microwave/oven, warming drawer, dishwasher, wine cooler and fridge/freezer. The kitchen dining area has panoramic views over the rear garden, with additional access and provides access to the adjoining utility room, which has matching units, an additional sink and external access leading to the front and rear gardens. In addition, on this level, there’s a good size study overlooking the front and a cloakroom.
The first floor landing provides access to all five double bedrooms, three of which have en suites and the master bedroom has a walk in dressing room with wardrobes and a particularly impressive en suite bathroom with a bath and a large walk in shower. The two remaining bedrooms are conveniently placed for the main bathroom, which also has a bath and shower.
Other features throughout the house include sealed unit windows and full height sliding doors opening onto the rear patio, exceptional levels of insulation and gas fired central heating, which has under floor heating on the ground floor and radiators at first floor level. The flooring on the ground floor is Amtico in the entrance hall, kitchen and cloakroom, with oak strip flooring in the remaining areas and carpets upstairs with ceramic tiled bathrooms.
The house is approached via a driveway from Felden Lane, through electrically operated gates. There’s generous parking and a double width garage, with an electrically operated door and further door to the rear. The house sits on a generous plot and is fully secure. The rear has a large patio and decking overlooking the lawn and far reaching views beyond. There is a studio garden room, with power and light, which would make a great office or hobby room.

* This calculator is designed to provide an example of the repayments you might expect to make on a mortgage matching the details. The repayment amounts are based entirely on the given interest rate and do not include the charges that would be included with any mortgage product. The repayments shown are not based on an actual mortgage product, therefore the repayments are not guaranteed and will differ between mortgage products and lenders.
Your property may be repossessed if you do not keep up repayments on your mortgage.
| Tax Band | % | Taxable Sum | Tax |
|---|
Are you looking to sell or let your property? Take the first step and find out what your property is worth with a free no-obligation valuation.